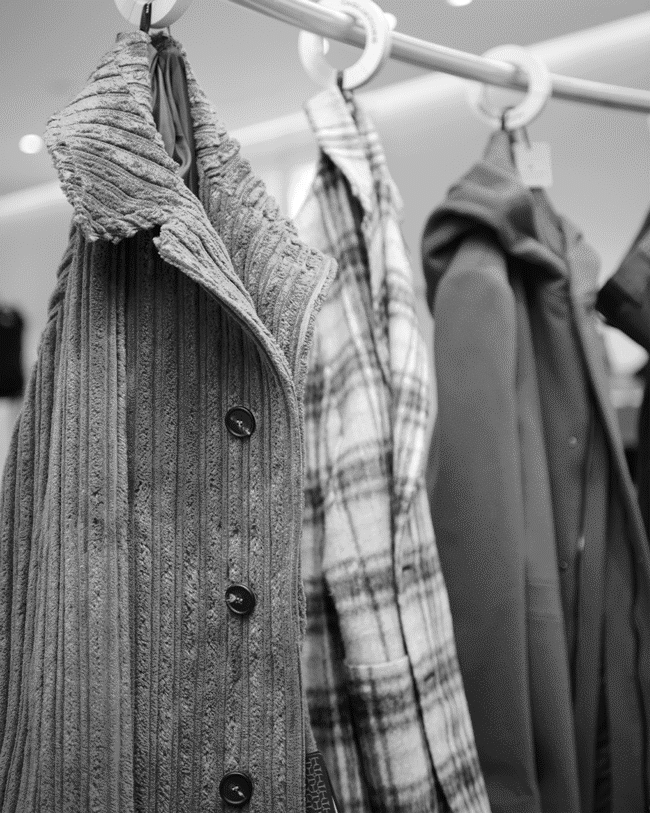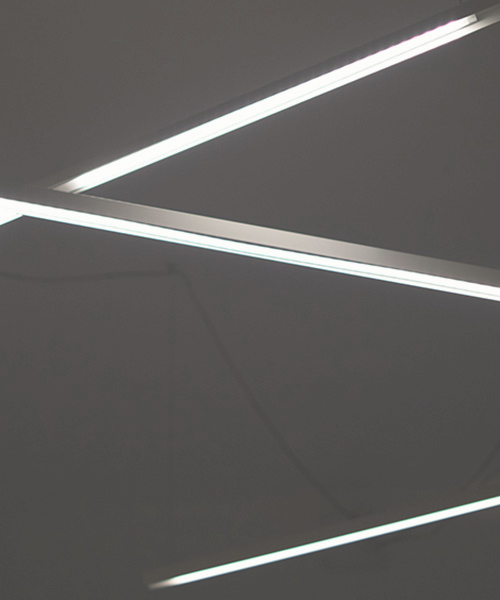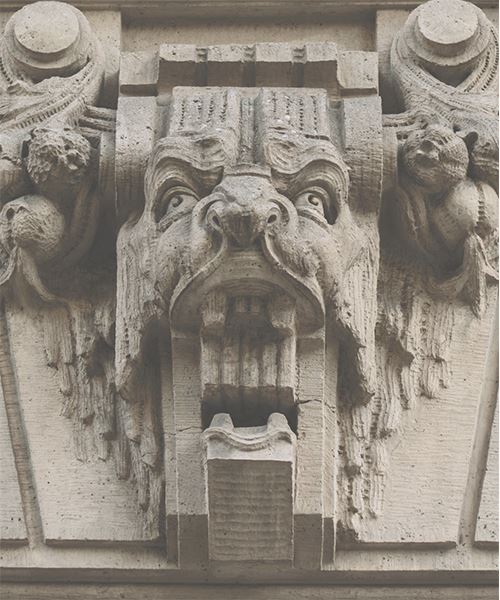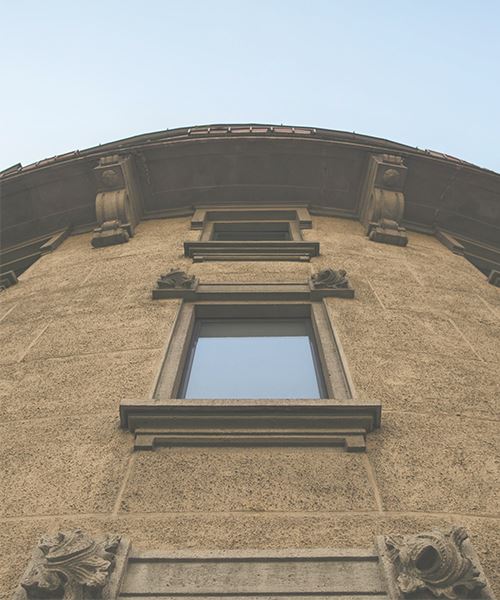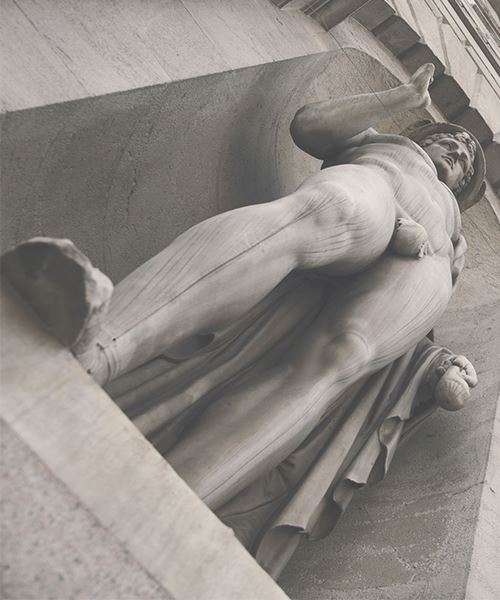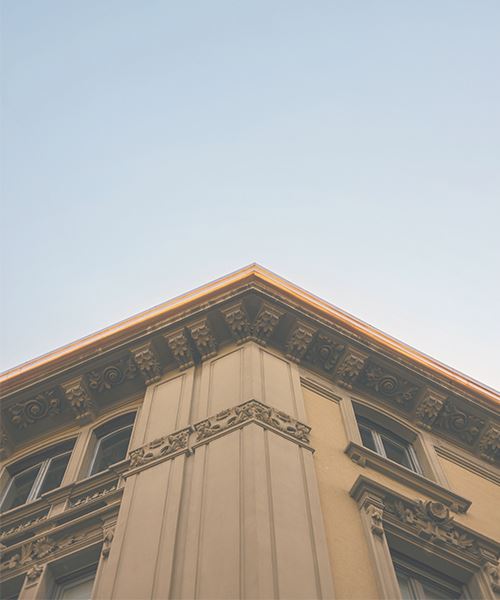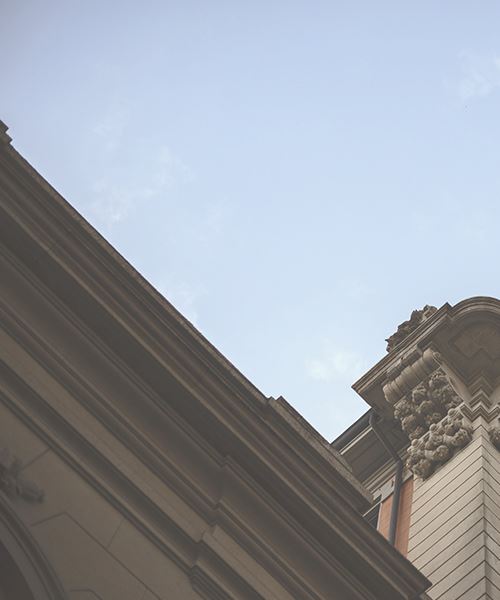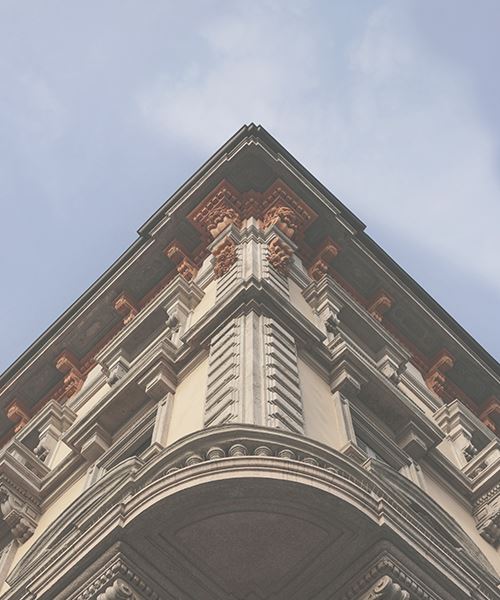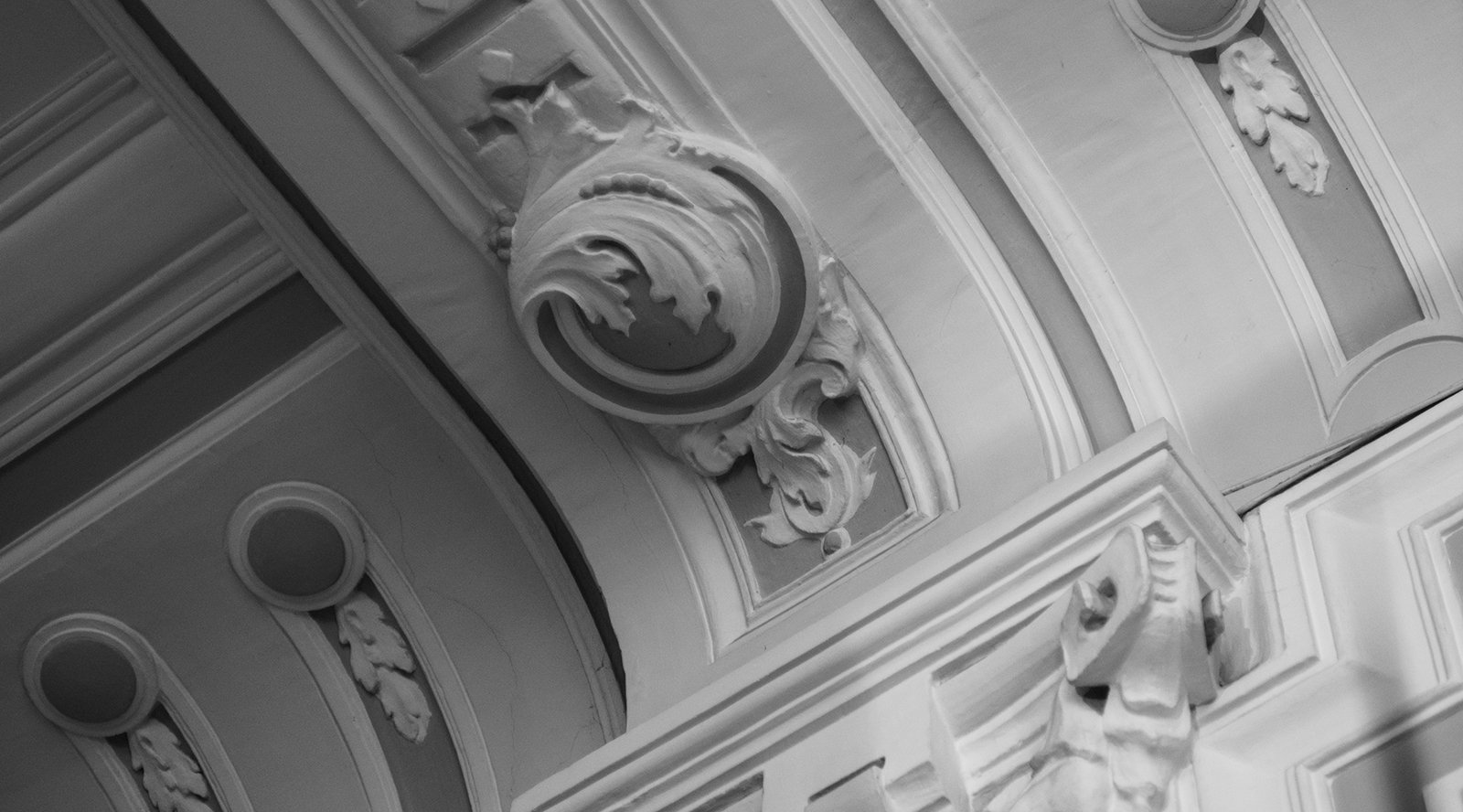Presenting House of Tagliatore at Palazzo Meroni
Tagliatore, a historic brand with Italian heritage, has chosen the city of Milan to present its new HOUSE OF TAGLIATORE project. Pino Lerario, creative director, has chosen, among the buildings that enclose the story between different styles, the monumental Palazzo Meroni building located in Corso Italia at number 1, overlooking Piazza Missori, a location to recreate a dialogue between worlds related to the brand.
HOUSE OF TAGLIATORE now becomes an exclusive and inclusive meeting place, unprecedented and in continuous evolution in which cultures and contaminations coexist, in which to experience relationships through ad hoc events, cinema, art, music and culture, to be shared with the Tagliatore community and the brand’s international stakeholders. It’s a space of choice in which the brand’s values are shared with lovers of its unique and distinctive style.
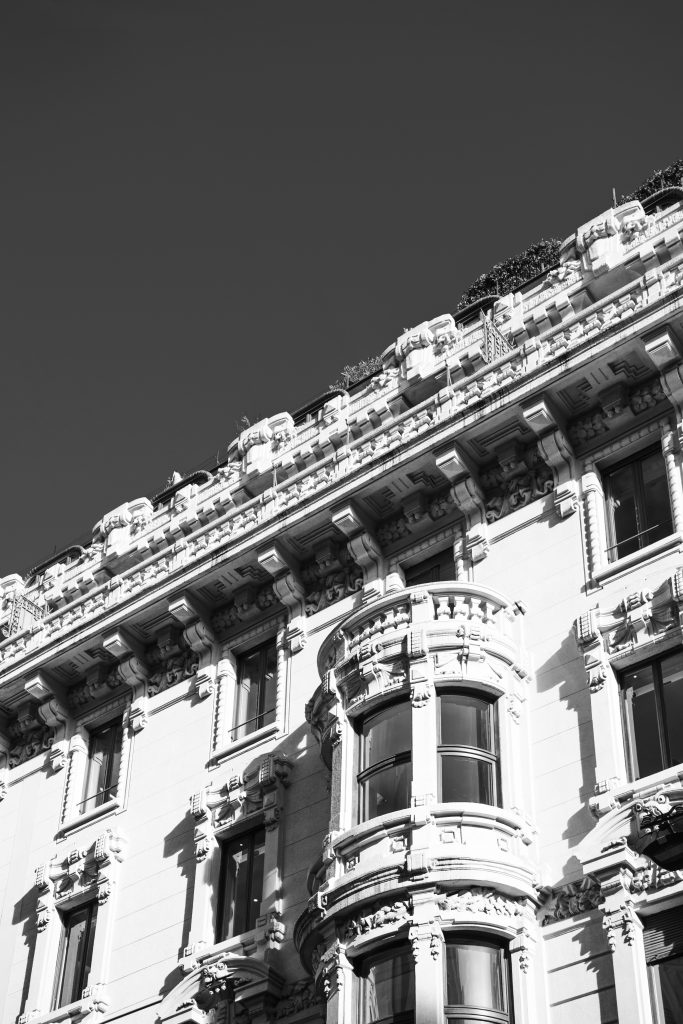
The company founded in 1984, is now a family business that has reached its second generation and has more than 800 multi-brand stores divided between Italy and abroad.
“The showroom is part of the HOUSE OF TAGLIATORE project, which sees the brand, at a strategic level, aimed at strengthening its presence in the main markets in an evolutionary and internalization process, redesigning the new commercial structure, which will allow direct management from Milan the business.
“We could only choose the city of Milan, which is certainly one of the hubs of fashion, a global crossroads of innovations and globally recognized projects.For us this is an important step that is part of a corporate investment strategy, where HOUSE OF TAGLIATORE is the nerve center of dialogue to open the doors to new scenarios. ” declares Pino Lerario, creative director of the brand.

Palazzo Meroni, designed by the surveyor Cesare Penati and signed by the architect Carlo Tenca, was built between 1914 and 1924 and is located in one of the symbolic neighborhoods of Milanese fashion. House of Tagliatore is an open space on the third floor of the building, which extends over an area of 350 square meters, designed by the Paolo Rizzo Architecture Studio, which combines the historical elements of the building with the Heritage of the brand, evoking the of the Maison, always attentive to attention to design and know-how.
The interior is characterized by the use of fine Italian materials, recognized internationally, are declined with a contemporary language, a harmonious mix of modernity and tradition.
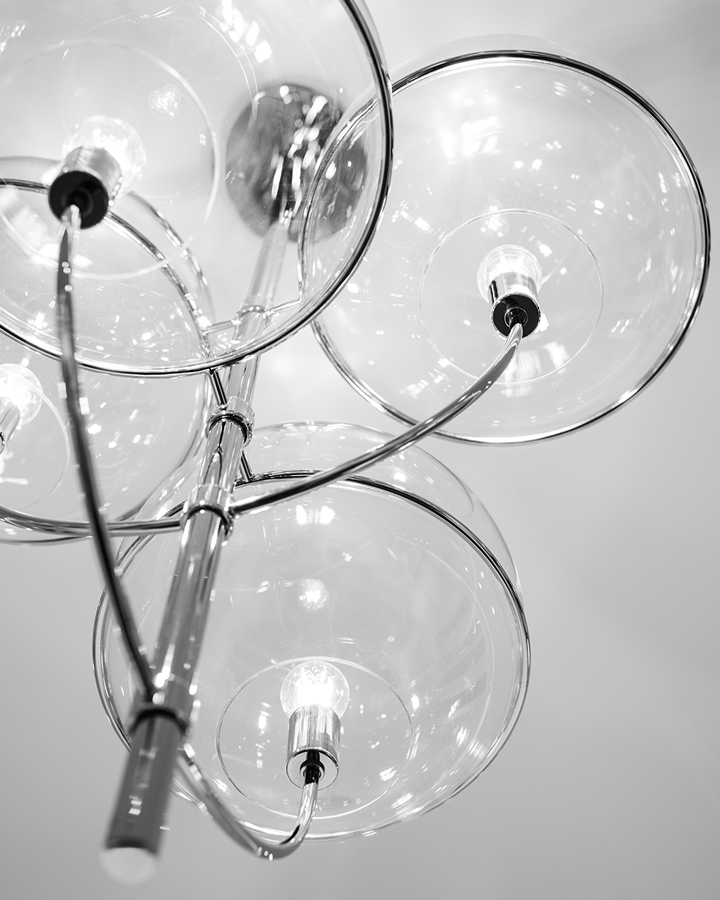
Here, the use of two iconic materials such as Travertine Navona and Bianco Carrara, mix the taste of Made in Italy with a more cosmopolitan vision.
To complete the whole, a meticulous study of light has made it possible to exalt the colors, textures and materials used to the maximum, mixing artificial sources with the natural lighting coming from the large windows that capture the evocative views of Torre Velasca and the buildings of Corso Italia.
